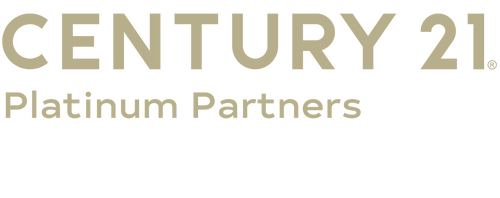


259 County Road 4003 New Boston, TX 75570
118402
$4,288
0.75 acres
Single-Family Home
2001
Traditional
Bowie County
Listed By
TEXARKANA
Last checked Sep 25 2025 at 5:11 PM CDT
- Blinds/Shades
- Sheet Rock Walls
- Bookshelves
- Hunnington Cove Subd I Lo
- Central Electric
- None Apply
- Carpet
- Ceramic Tile
- Wood
- Covered Patio
- Porch
- Storage
- Roof: Composition
- Utilities: City Water, Conventional Septic
- Sewer: Conventional Septic
- Energy: Ceiling Fan
- Side Entry
- Attached
- 2,065 sqft
Listing Price History
Estimated Monthly Mortgage Payment
*Based on Fixed Interest Rate withe a 30 year term, principal and interest only



Description